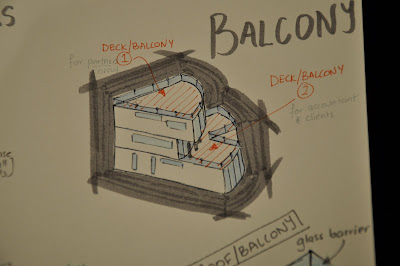This was my modified 3D drawing of the exterior of the building. I decided to make the empty outdoor surface above the ground level into another outdoor area to make the most of the space and to provide another place for relaxation, especially for the accountant and visiting clients.
I added a staircase near the back (carpark) entrance of the building which could be used in case of a fire in the building. The above photo also shows the detail in the elevator and its 3 parts - the person transporter, the material transporter and the glass ground with holes for informal communication.
This photo shows the basic ideas in terms of structure in my buildings and the collumns on the corners so that they do not disturb the design too much as well as the beams in the ceilings/floors and collumns in the walls.
This photo shows a close up sketch of the balcony railings (for both balconies). It is made of a tetal structure and glass barriers.




No comments:
Post a Comment